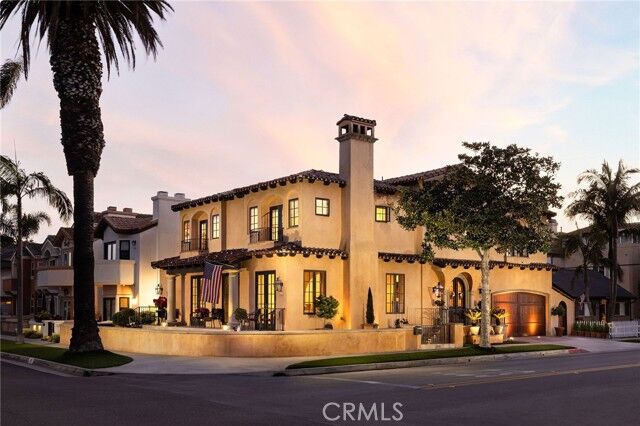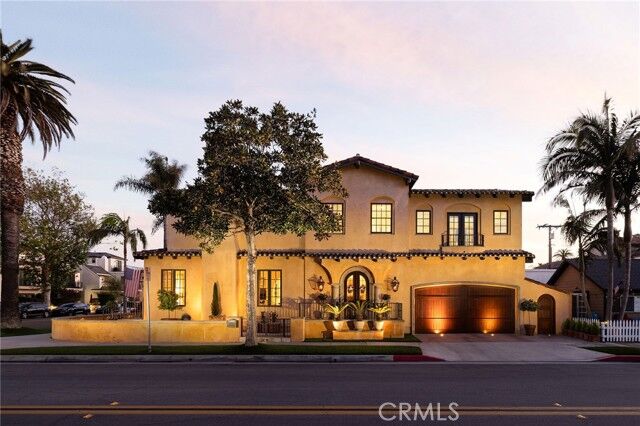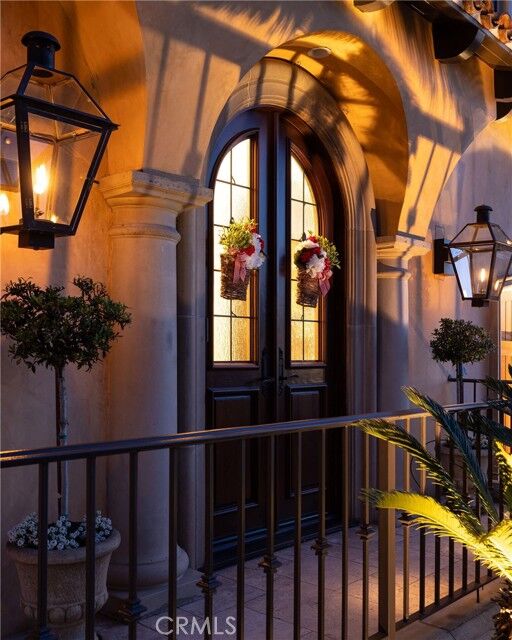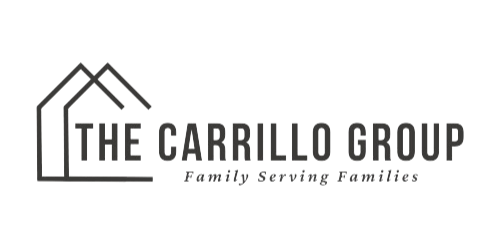


Listing Courtesy of: San Diego, CA MLS / Coldwell Banker Realty
427 10th Street Huntington Beach, CA 92648
Active (96 Days)
$3,395,000 (USD)
MLS #:
OC25102819
OC25102819
Lot Size
4,073 SQFT
4,073 SQFT
Type
Single-Family Home
Single-Family Home
Year Built
2005
2005
Views
Neighborhood
Neighborhood
County
Orange County
Orange County
Listed By
Garrett Weston, Coldwell Banker Realty
Source
San Diego, CA MLS
Last checked Oct 18 2025 at 12:38 AM GMT+0000
San Diego, CA MLS
Last checked Oct 18 2025 at 12:38 AM GMT+0000
Bathroom Details
- Full Bathrooms: 4
Interior Features
- Balcony
- Bar
Kitchen
- Ice Maker
- Refrigerator
- Microwave
- Disposal
- Barbecue
- Double Oven
Subdivision
- Downtown Area (Down)
Property Features
- Fireplace: Fp In Living Room
Heating and Cooling
- Forced Air Unit
- Fireplace
- Central Forced Air
Flooring
- Wood
Exterior Features
- Roof: Tile/Clay
Utility Information
- Sewer: Public Sewer
Parking
- Garage
- Direct Garage Access
Stories
- 2 Story
Living Area
- 3,665 sqft
Location
Listing Price History
Date
Event
Price
% Change
$ (+/-)
Sep 26, 2025
Price Changed
$3,395,000
-8%
-295,000
May 08, 2025
Original Price
$3,690,000
-
-
Disclaimer:
This information is deemed reliable but not guaranteed. You should rely on this information only to decide whether or not to further investigate a particular property. BEFORE MAKING ANY OTHER DECISION, YOU SHOULD PERSONALLY INVESTIGATE THE FACTS (e.g. square footage and lot size) with the assistance of an appropriate professional. You may use this information only to identify properties you may be interested in investigating further. All uses except for personal, noncommercial use in accordance with the foregoing purpose are prohibited. Redistribution or copying of this information, any photographs or video tours is strictly prohibited. This information is derived from the Internet Data Exchange (IDX) service provided by San Diego MLS. Displayed property listings may be held by a brokerage firm other than the broker and/or agent responsible for this display. The information and any photographs and video tours and the compilation from which they are derived is protected by copyright. Compilation © 2025 San Diego MLS.


Description