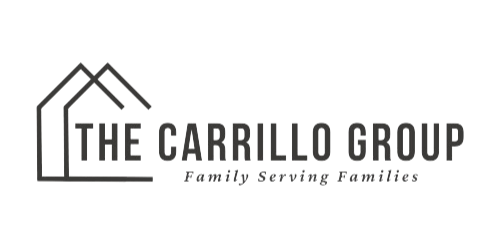


Listing Courtesy of: CRMLS / Compass / Jody Clegg - Contact: 714-515-7052
605 California Street Huntington Beach, CA 92648
Pending (7 Days)
$1,795,000 (USD)
MLS #:
OC25237041
OC25237041
Lot Size
3,443 SQFT
3,443 SQFT
Type
Single-Family Home
Single-Family Home
Year Built
2000
2000
Style
Traditional
Traditional
Views
Neighborhood
Neighborhood
School District
Huntington Beach Union High
Huntington Beach Union High
County
Orange County
Orange County
Community
Downtown Area (Down)
Downtown Area (Down)
Listed By
Jody Clegg, Compass, Contact: 714-515-7052
Source
CRMLS
Last checked Oct 18 2025 at 4:03 AM GMT+0000
CRMLS
Last checked Oct 18 2025 at 4:03 AM GMT+0000
Bathroom Details
- Full Bathrooms: 2
- Half Bathroom: 1
Interior Features
- Recessed Lighting
- Unfurnished
- Laundry: Inside
- All Bedrooms Down
- Laundry: Gas Dryer Hookup
- Ceiling Fan(s)
- Crown Molding
- Microwave
- Windows: Blinds
- Refrigerator
- Built-In Range
- Windows: Double Pane Windows
- Quartz Counters
- Gas Range
- Water Heater
- Primary Suite
- Separate/Formal Dining Room
- Breakfast Bar
Subdivision
- Downtown Area (Down)
Lot Information
- Landscaped
- Sprinkler System
Property Features
- Fireplace: Living Room
- Fireplace: Primary Bedroom
- Foundation: Slab
Heating and Cooling
- Forced Air
Flooring
- Carpet
- Tile
Exterior Features
- Roof: Tile
Utility Information
- Utilities: Natural Gas Available, Cable Available, Phone Available, Sewer Available, Water Available, Electricity Available, Water Source: Public
- Sewer: Public Sewer
School Information
- Elementary School: Smith
- Middle School: Dwyer
- High School: Huntington Beach
Parking
- Garage
- Garage Faces Rear
- Door-Single
Stories
- 2
Living Area
- 2,042 sqft
Additional Information: Compass | 714-515-7052
Location
Disclaimer: Based on information from California Regional Multiple Listing Service, Inc. as of 2/22/23 10:28 and /or other sources. Display of MLS data is deemed reliable but is not guaranteed accurate by the MLS. The Broker/Agent providing the information contained herein may or may not have been the Listing and/or Selling Agent. The information being provided by Conejo Simi Moorpark Association of REALTORS® (“CSMAR”) is for the visitor's personal, non-commercial use and may not be used for any purpose other than to identify prospective properties visitor may be interested in purchasing. Any information relating to a property referenced on this web site comes from the Internet Data Exchange (“IDX”) program of CSMAR. This web site may reference real estate listing(s) held by a brokerage firm other than the broker and/or agent who owns this web site. Any information relating to a property, regardless of source, including but not limited to square footages and lot sizes, is deemed reliable.


Description