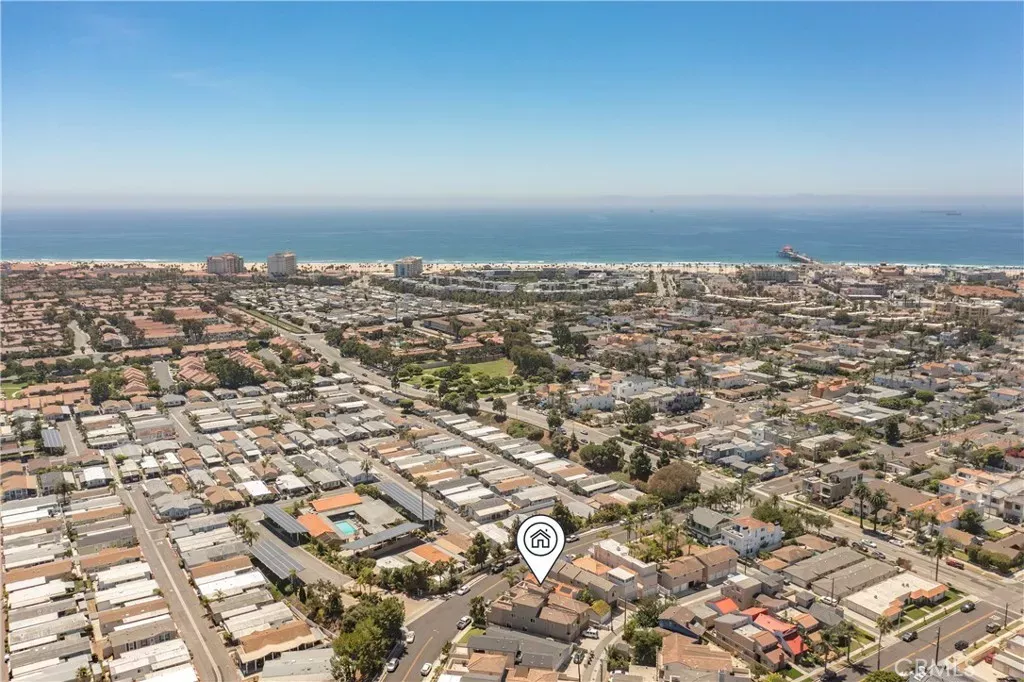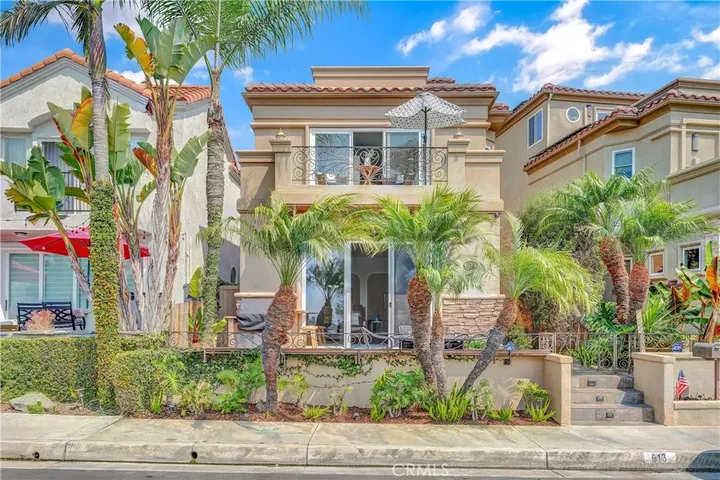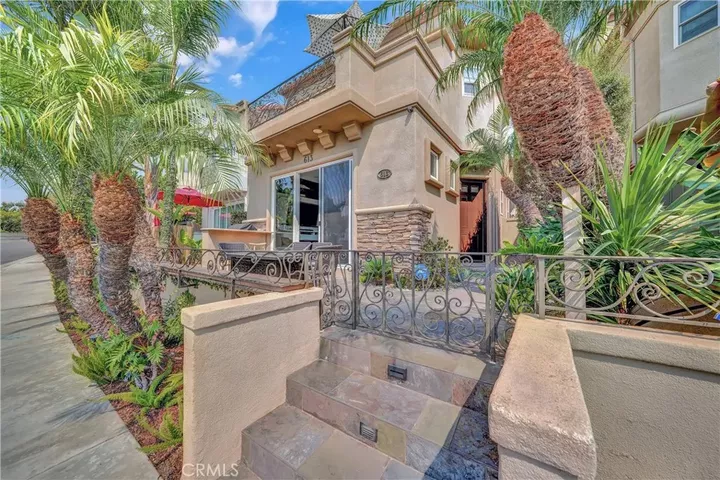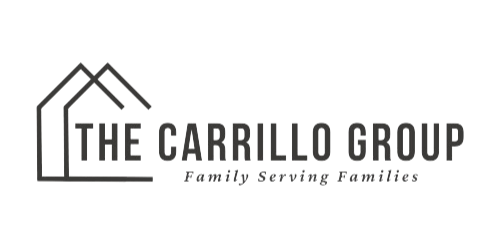


Listing Courtesy of: San Diego, CA MLS / Coldwell Banker-Campbell Rltrs
613 Frankfort Avenue Huntington Beach, CA 92648
Contingent (73 Days)
$1,995,000 (USD)
MLS #:
OC25176688
OC25176688
Lot Size
3,145 SQFT
3,145 SQFT
Type
Single-Family Home
Single-Family Home
Year Built
2003
2003
Style
Mediterranean/Spanish
Mediterranean/Spanish
Views
Mountains/Hills, Ocean, Panoramic, Neighborhood, City Lights, Catalina
Mountains/Hills, Ocean, Panoramic, Neighborhood, City Lights, Catalina
County
Orange County
Orange County
Listed By
Scot Campbell, Coldwell Banker-Campbell Rltrs
Source
San Diego, CA MLS
Last checked Oct 18 2025 at 12:38 AM GMT+0000
San Diego, CA MLS
Last checked Oct 18 2025 at 12:38 AM GMT+0000
Bathroom Details
- Full Bathrooms: 2
- Half Bathroom: 1
Interior Features
- Recessed Lighting
- Granite Counters
Kitchen
- Water Line to Refr
- Refrigerator
- Microwave
- Disposal
- Dishwasher
- Double Oven
Subdivision
- Downtown Area (Down)
Property Features
- Fireplace: Fp In Living Room
Heating and Cooling
- Forced Air Unit
- N/K
Flooring
- Wood
- Carpet
- Tile
Exterior Features
- Roof: Tile/Clay
- Roof: Concrete
Utility Information
- Utilities: Water Connected, Sewer Connected, Natural Gas Connected, Electricity Connected, Cable Connected
- Sewer: Public Sewer
Parking
- Garage
Stories
- 3 Story
Living Area
- 2,561 sqft
Location
Disclaimer:
This information is deemed reliable but not guaranteed. You should rely on this information only to decide whether or not to further investigate a particular property. BEFORE MAKING ANY OTHER DECISION, YOU SHOULD PERSONALLY INVESTIGATE THE FACTS (e.g. square footage and lot size) with the assistance of an appropriate professional. You may use this information only to identify properties you may be interested in investigating further. All uses except for personal, noncommercial use in accordance with the foregoing purpose are prohibited. Redistribution or copying of this information, any photographs or video tours is strictly prohibited. This information is derived from the Internet Data Exchange (IDX) service provided by San Diego MLS. Displayed property listings may be held by a brokerage firm other than the broker and/or agent responsible for this display. The information and any photographs and video tours and the compilation from which they are derived is protected by copyright. Compilation © 2025 San Diego MLS.



Description